


What is Colonial Architecture?
During a recent work trip to Antigua and Puerto Rico, I found myself in awe of the colonial architecture that is found over there. Originating from the British & Spanish (Antigua) and Spanish (Puerto Rico), these original buildings come with such rich history. Truly magnificent examples of the colonial style and still standing strong. First of all, I thought it would be interesting to understand what is Colonial Architecture? (over to Wiki…)
What is Colonial Architecture?
Colonial Architecture is an architectural style from a mother country that has been incorporated into the buildings of settlements or colonies in distant locations.
Source: Wikipedia
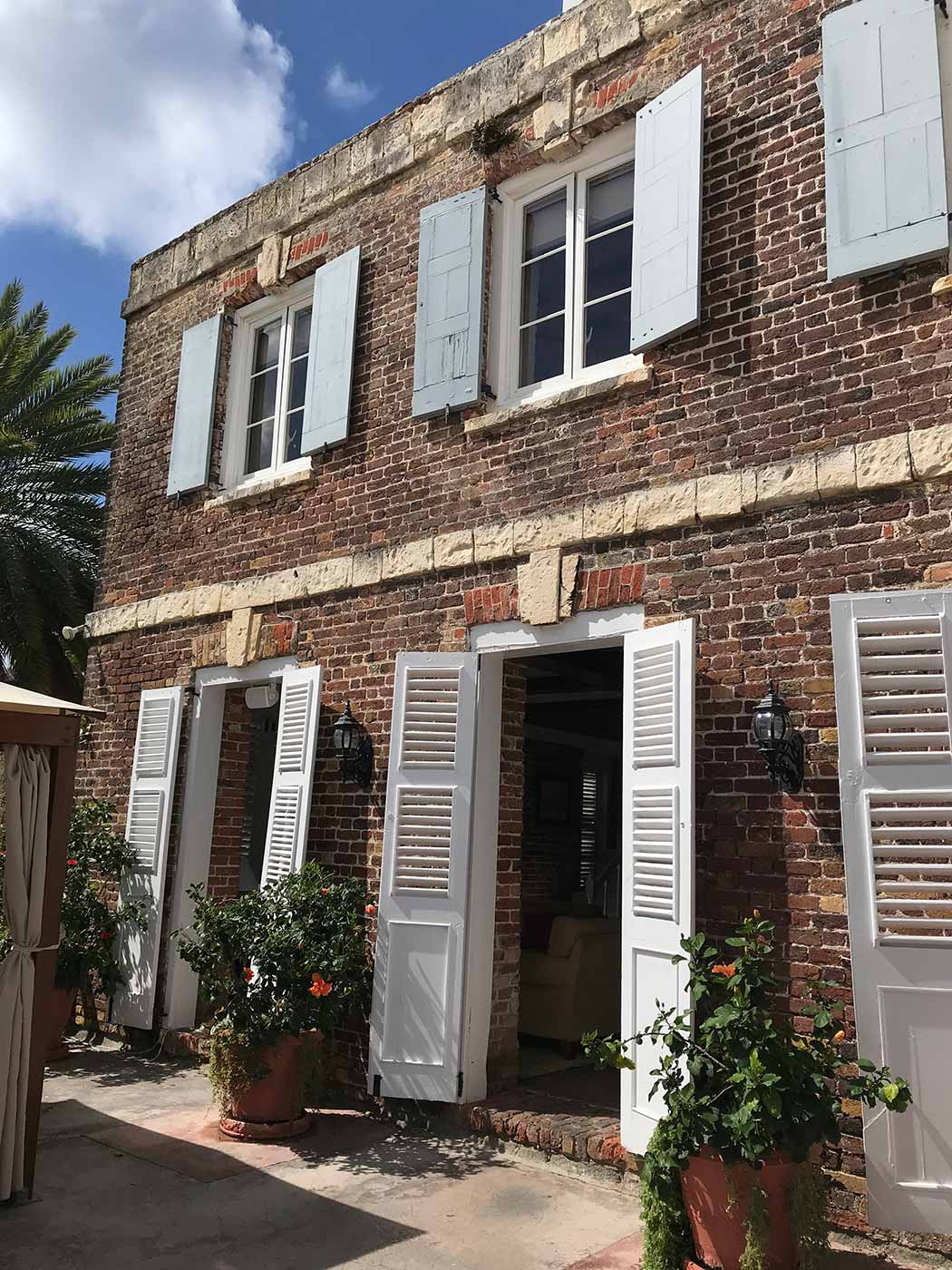
So, for this blog, I want to focus on British and Spanish Colonial style architecture. I will share with you some of the photos I took during my trip, (along with a bit of that rich history I mentioned earlier). Also included are a couple of images from a D&K project which also embodies this style.
I hope you will find this style of architecture as interesting as I do, feel free to comment below.
British Colonial Style Architecture in Antigua
The Admirals Inn, Nelson’s Dockyard – Antigua
This 18th-century house, The Admirals Inn, is known locally in Antigua as ‘Nelson’s Dockyard’. Built in 1788, British Naval Captain Nelson used the building for exactly that. The ground floor was used to store pitch, turpentine and lead. Offices upstairs were built for the dockyard’s engineers.
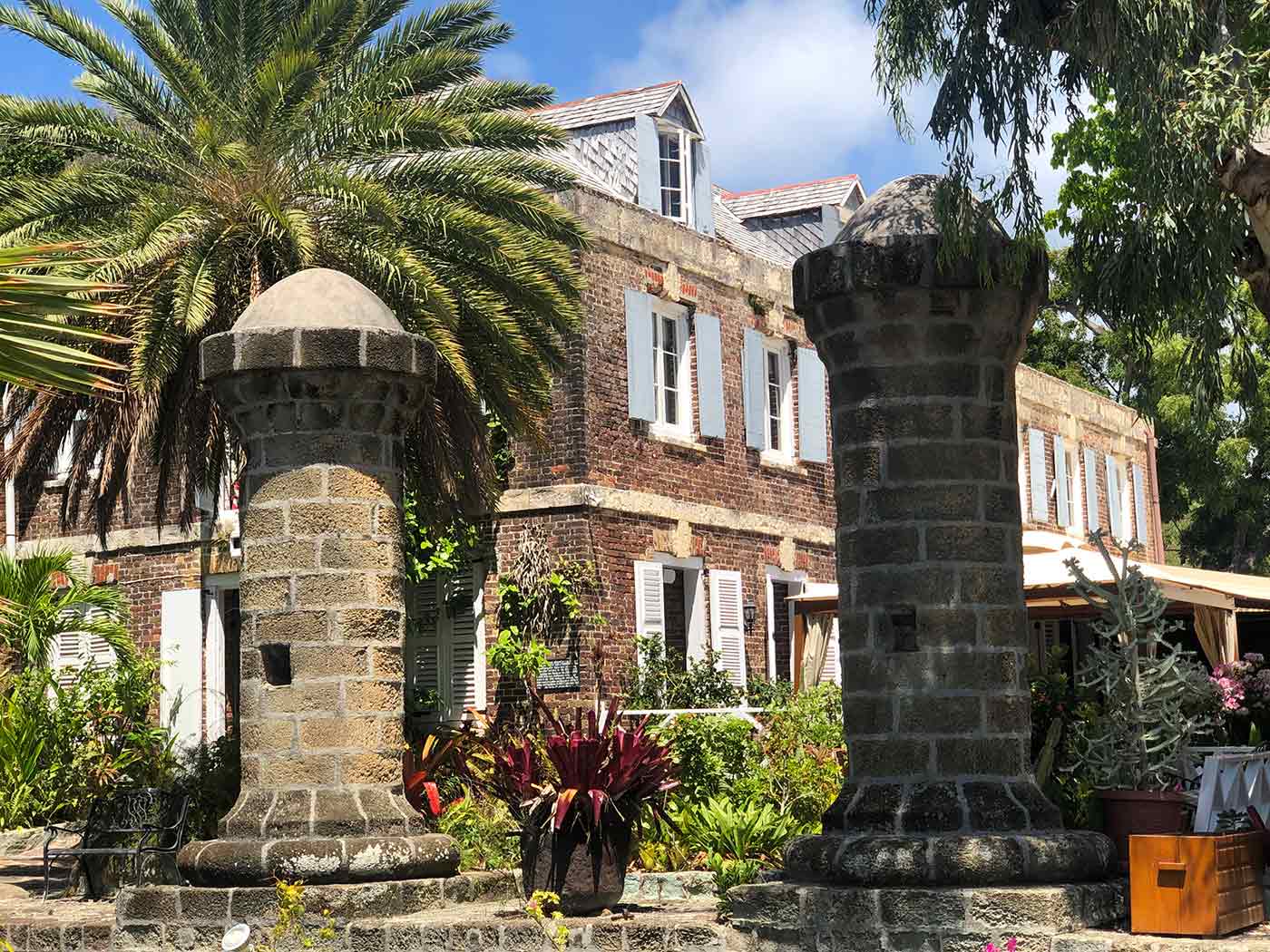
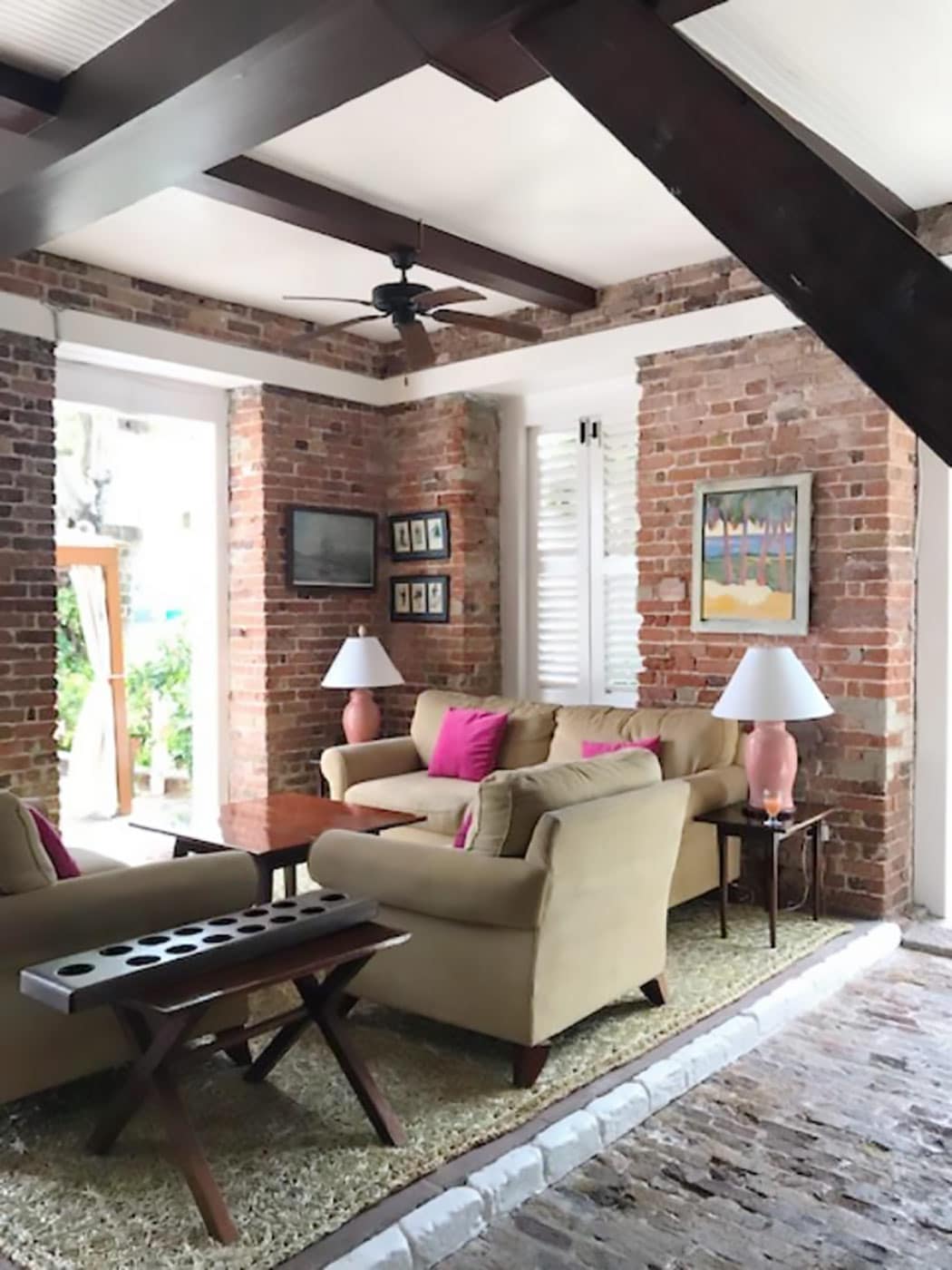
It’s wonderful to see the preservation of this British colonial building, still in use today as a beautiful historic hotel. The bricks used throughout the house were originally brought over from England and the colonial style is evident in the high beamed ceilings and shutter style windows.
The Copper and Lumber Store Historic Inn
A stones’ throw away from the Admirals Inn is the Copper and Lumber Store Historic Inn. Like the Admirals, it was also constructed by the British Navy, although five years earlier in 1783. It was originally used to store copper sheets and lumber for ship building and maintenance and today thrives as an Antiguan boutique hotel.
The curves of the architecture are what I find truly stunning about this building. Not typically British, you might say, is the tiled courtyard. Possibly, given the climate, a more Spanish colonial style design may have seen more favourable at the time.
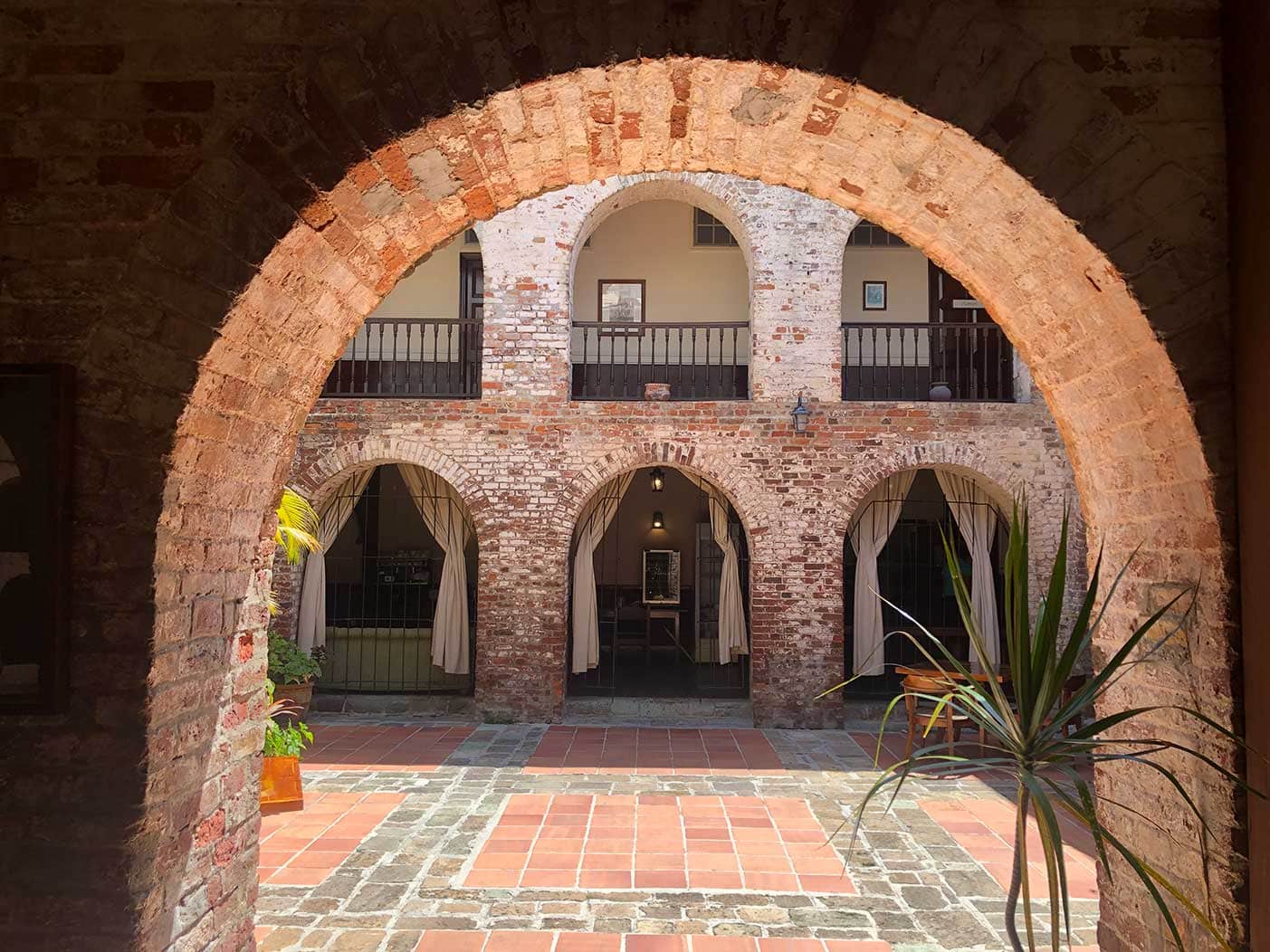
Spanish Colonial Architecture in Puerto Rico
Puerto Rico – A short (rich) History
Christopher Columbus landed in Puerto Rico in 1493 and named the island “San Juan Bautista”, in honour of John the Baptist. Later in 1508, the Spanish government appointed Juan Ponce de León as the first governor of the island who founded the capital San Juan in 1521 and named it City of Puerto Rico (Rich Port).The city quickly became Spain’s most important military outpost in the Caribbean.
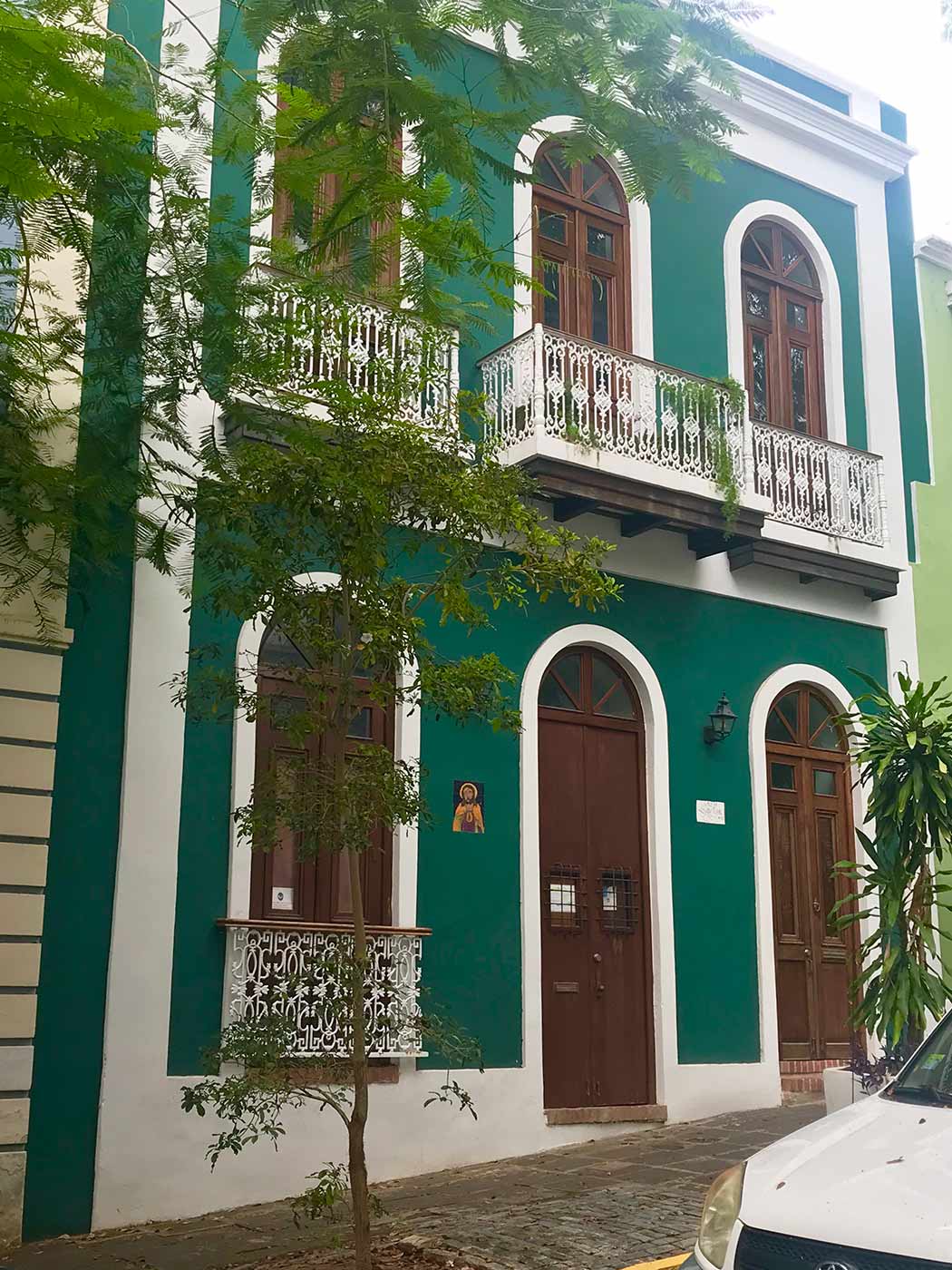
Old San Juan
Locals must get used to visitors stopping, staring and taking photos of the beautiful buildings that line the streets in old San Juan. I have to admit, I was one of them. How could I not? The city boasts more than 400 carefully restored 16th& 17thcentury Spanish Colonial buildings.
Key Exterior Features of Spanish Colonial Architecture
- To help keep the houses cool, they were typically built with thick walls, stucco over brick and stone.
- Arched or square window openings were shutters (before glass) were used to open and close out the daylight and heat.
- Wrought Iron or wood intricately designed balconies
- Low pitched barrel tile roof
Spanish Colonial Architecture – Interiors
I was delighted to see the arched design continue when I stepped inside this beautiful Puerto Rican house. But I wasn’t expecting to see such beautiful mosaic artwork surrounding this entrance, complete with its exquisite wrought iron surround. Truly Stunning. Antique Spanish furniture (which looked like it has been there for centuries) lined the terra-cotta floor. So inspiring!
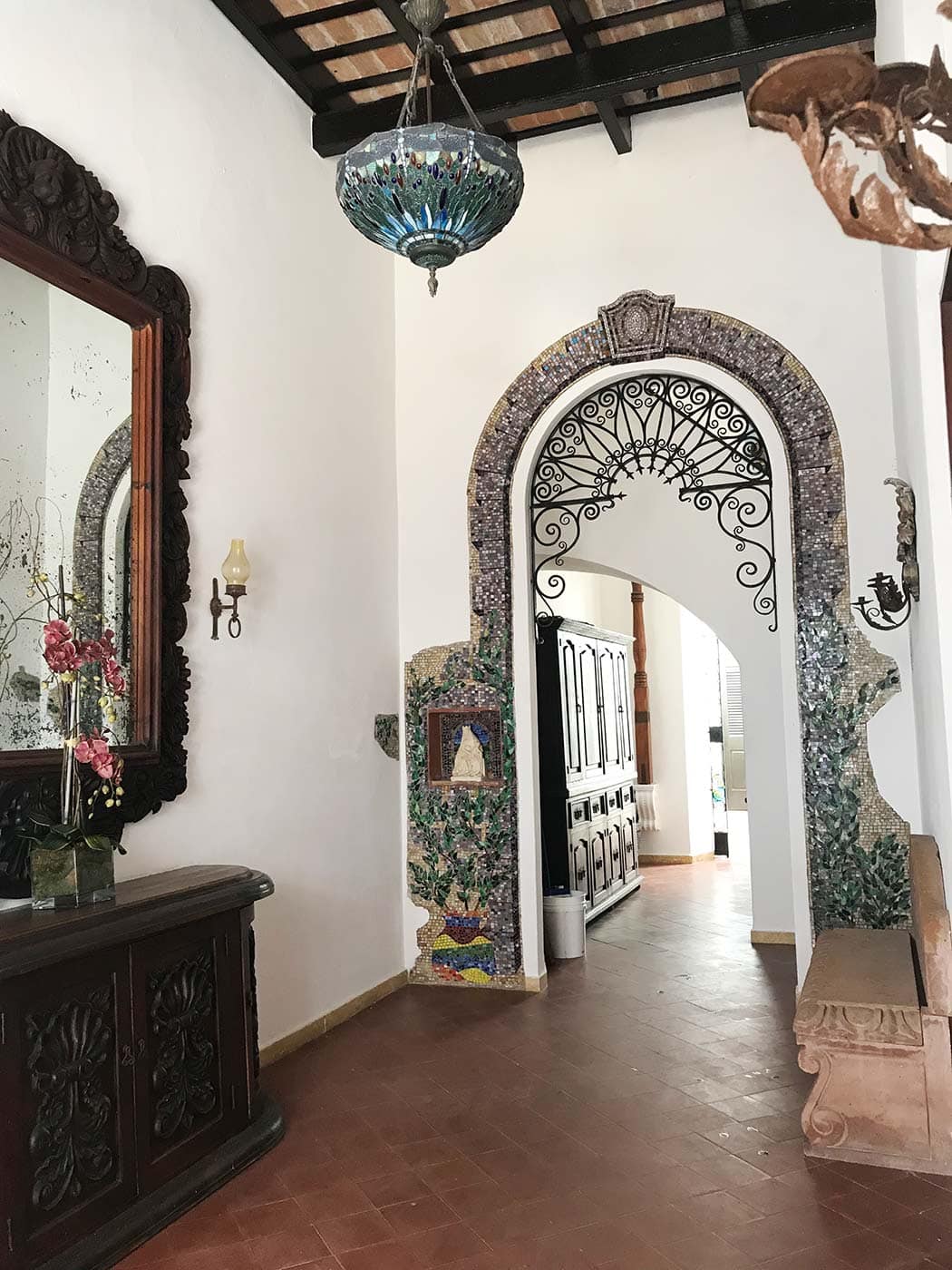
Spanish Colonial – Keeping it Natural
Unlike British Colonial homes, (which may have covered the walls and ceilings with plaster and then accented with trim) – Spanish Colonial homes typically leave the walls raw and expose structural wooden beams as part of the charm (see pictures below). By keeping the natural colours of the materials used, it evokes a warm, rustic effect.
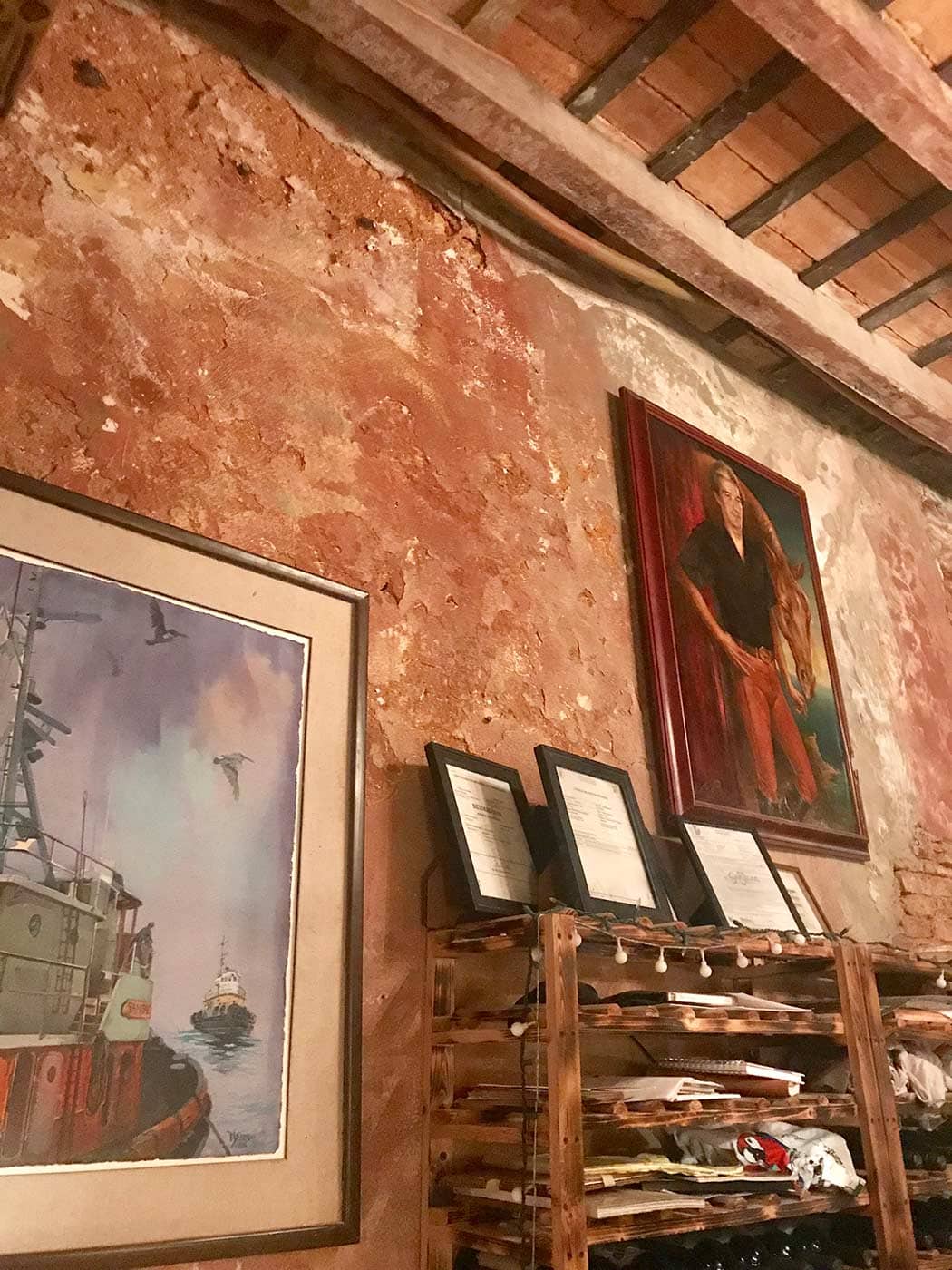
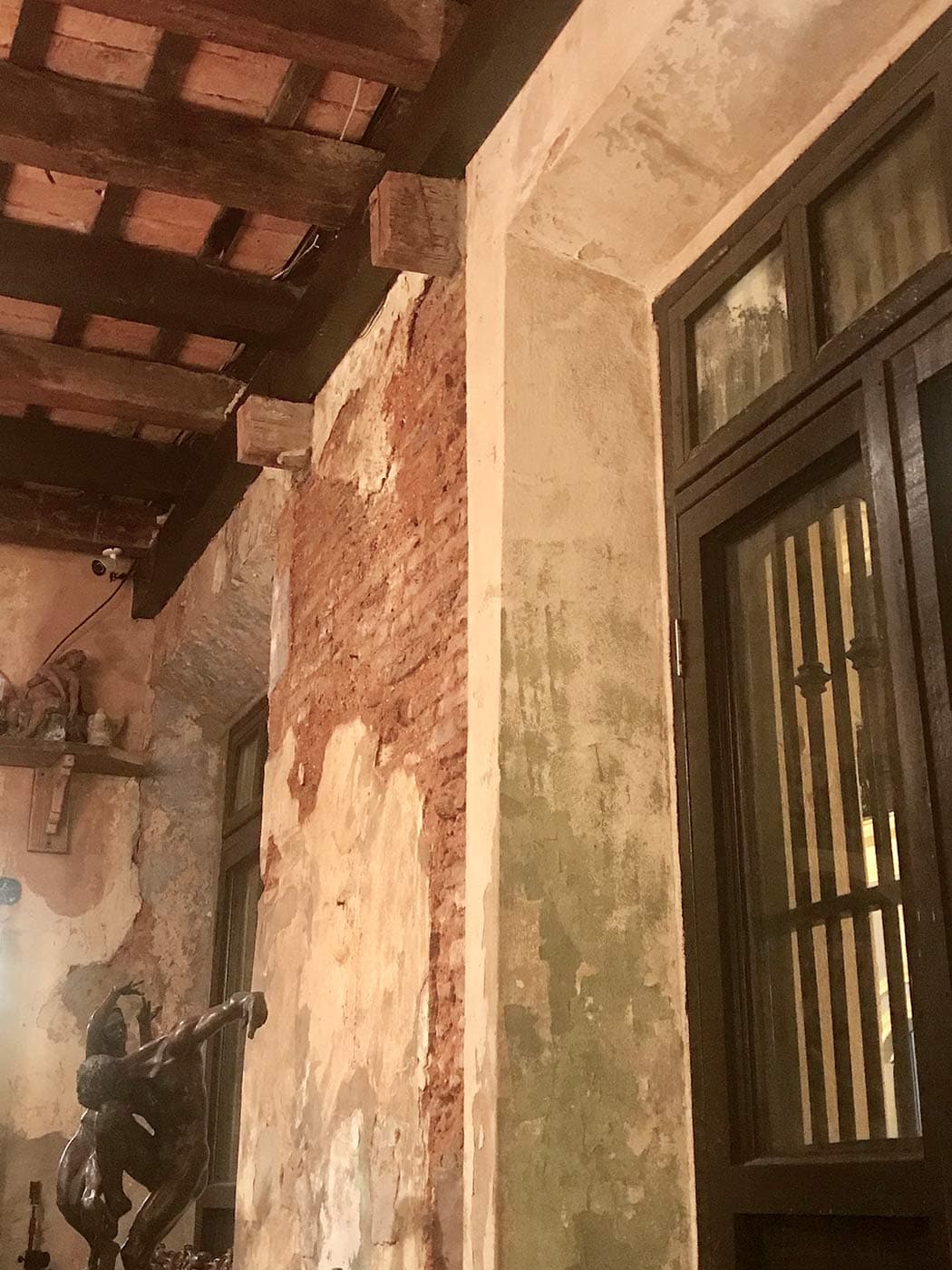
The Influence of Colonial Architecture Today
Finally, I wanted to show you how the colonial architectural design still reigns king in modern times. Especially in hot countries.
A D&K project in Africa gave us the opportunity to design and build a British colonial home. A wide external porch was constructed to run along all sides of the main building. Originating from centuries old Moorish and Spanish-style houses, the ‘Corredor’ or ‘Portale’, as it was known back then, was quickly adapted by British to become part of their own colonial style. It creates not only, extended living space, but much-needed shade. Much to the delight of our clients!
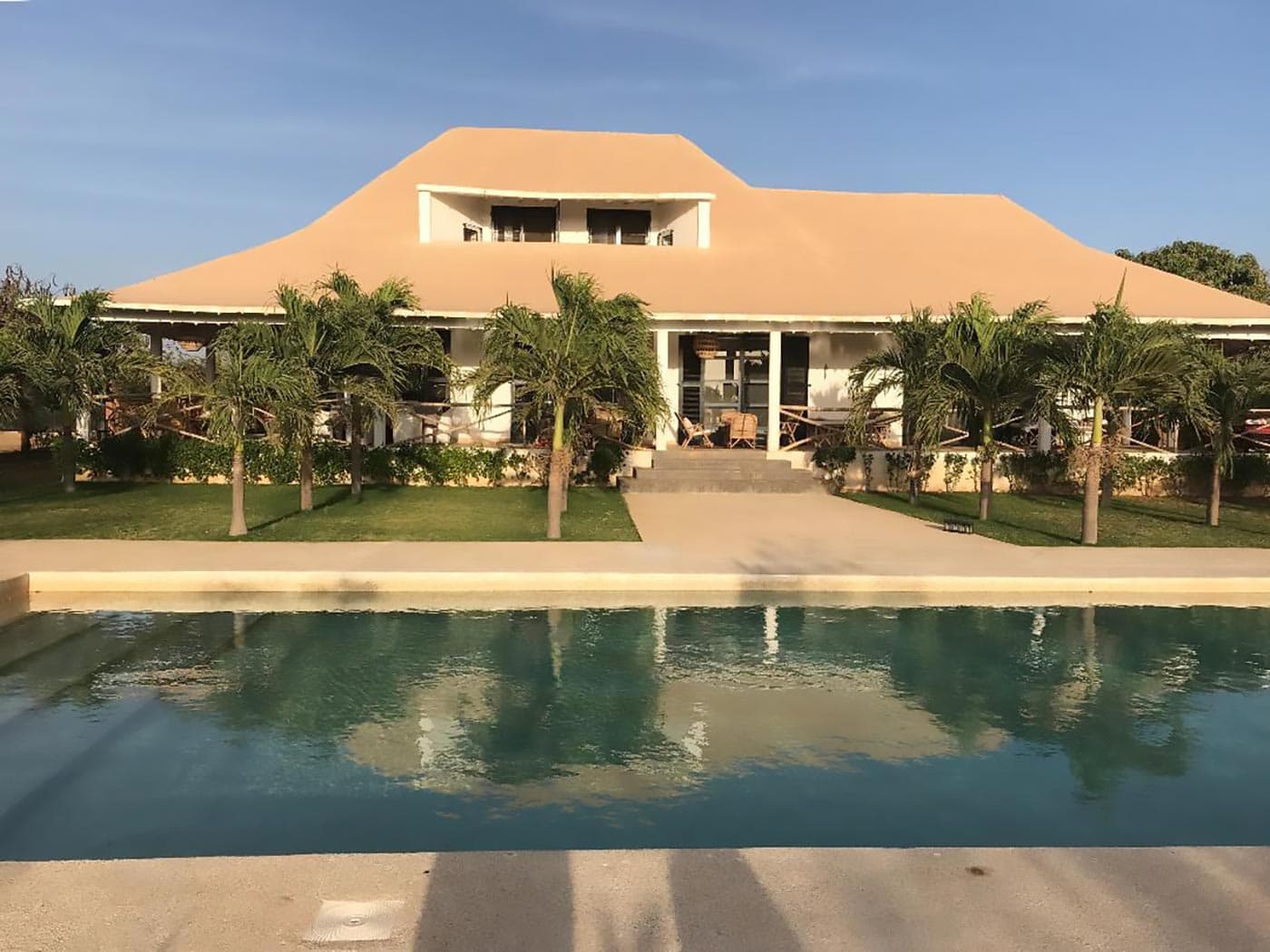
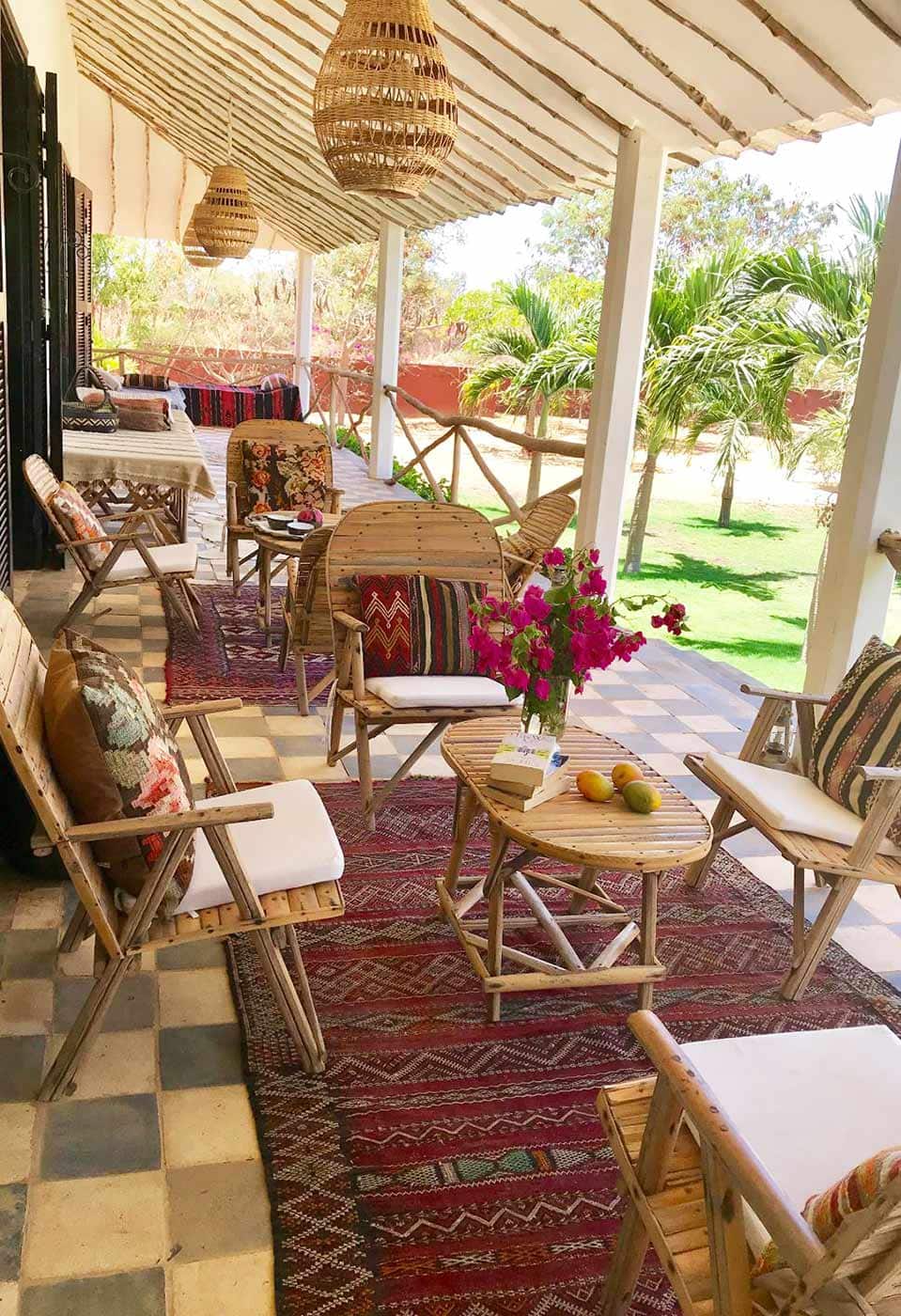
We can see a closer look at the porch area here, which extends out from the main house. Locally sourced, we laid black and white tiles to reflect the spirit of the British colonial style. The natural rattan furniture was also commissioned locally, and the textiles selected came from a mix of designer and African market finds.
Although this particular D&K project is British colonial in deisgn, I would say that the home gained true authenticity by incorporating local African touches.
Well, that’s all from me for now. I hope you enjoyed my venture into British and Spanish Colonial Architecture,
I’m looking forward to sharing more interior and Architectural adventures with you all soon,
Til’ next time,
Geraldine and Pia xx
What is Colonial Architecture?
During a recent work trip to Antigua and Puerto Rico, I found myself in awe of the colonial architecture that is found over there. Originating from the British & Spanish (Antigua) and Spanish (Puerto Rico), these original buildings come with such rich history. Truly magnificent examples of the colonial style and still standing strong. First of all, I thought it would be interesting to understand what is Colonial Architecture? (over to Wiki…)
What is Colonial Architecture?
Colonial Architecture is an architectural style from a mother country that has been incorporated into the buildings of settlements or colonies in distant locations.
Source: Wikipedia

So, for this blog, I want to focus on British and Spanish Colonial style architecture. I will share with you some of the photos I took during my trip, (along with a bit of that rich history I mentioned earlier). Also included are a couple of images from a D&K project which also embodies this style.
I hope you will find this style of architecture as interesting as I do, feel free to comment below.
British Colonial Style Architecture in Antigua
The Admirals Inn, Nelson’s Dockyard – Antigua
This 18th-century house, The Admirals Inn, is known locally in Antigua as ‘Nelson’s Dockyard’. Built in 1788, British Naval Captain Nelson used the building for exactly that. The ground floor was used to store pitch, turpentine and lead. Offices upstairs were built for the dockyard’s engineers.


It’s wonderful to see the preservation of this British colonial building, still in use today as a beautiful historic hotel. The bricks used throughout the house were originally brought over from England and the colonial style is evident in the high beamed ceilings and shutter style windows.
The Copper and Lumber Store Historic Inn
A stones’ throw away from the Admirals Inn is the Copper and Lumber Store Historic Inn. Like the Admirals, it was also constructed by the British Navy, although five years earlier in 1783. It was originally used to store copper sheets and lumber for ship building and maintenance and today thrives as an Antiguan boutique hotel.
The curves of the architecture are what I find truly stunning about this building. Not typically British, you might say, is the tiled courtyard. Possibly, given the climate, a more Spanish colonial style design may have seen more favourable at the time.

Spanish Colonial Architecture in Puerto Rico
Puerto Rico – A short (rich) History
Christopher Columbus landed in Puerto Rico in 1493 and named the island “San Juan Bautista”, in honour of John the Baptist. Later in 1508, the Spanish government appointed Juan Ponce de León as the first governor of the island who founded the capital San Juan in 1521 and named it City of Puerto Rico (Rich Port).The city quickly became Spain’s most important military outpost in the Caribbean.

Old San Juan
Locals must get used to visitors stopping, staring and taking photos of the beautiful buildings that line the streets in old San Juan. I have to admit, I was one of them. How could I not? The city boasts more than 400 carefully restored 16th& 17thcentury Spanish Colonial buildings.
Key Exterior Features of Spanish Colonial Architecture
- To help keep the houses cool, they were typically built with thick walls, stucco over brick and stone.
- Arched or square window openings were shutters (before glass) were used to open and close out the daylight and heat.
- Wrought Iron or wood intricately designed balconies
- Low pitched barrel tile roof
Spanish Colonial Architecture – Interiors
I was delighted to see the arched design continue when I stepped inside this beautiful Puerto Rican house. But I wasn’t expecting to see such beautiful mosaic artwork surrounding this entrance, complete with its exquisite wrought iron surround. Truly Stunning. Antique Spanish furniture (which looked like it has been there for centuries) lined the terra-cotta floor. So inspiring!

Spanish Colonial – Keeping it Natural
Unlike British Colonial homes, (which may have covered the walls and ceilings with plaster and then accented with trim) – Spanish Colonial homes typically leave the walls raw and expose structural wooden beams as part of the charm (see pictures below). By keeping the natural colours of the materials used, it evokes a warm, rustic effect.


The Influence of Colonial Architecture Today
Finally, I wanted to show you how the colonial architectural design still reigns king in modern times. Especially in hot countries.
A D&K project in Africa gave us the opportunity to design and build a British colonial home. A wide external porch was constructed to run along all sides of the main building. Originating from centuries old Moorish and Spanish-style houses, the ‘Corredor’ or ‘Portale’, as it was known back then, was quickly adapted by British to become part of their own colonial style. It creates not only, extended living space, but much-needed shade. Much to the delight of our clients!


We can see a closer look at the porch area here, which extends out from the main house. Locally sourced, we laid black and white tiles to reflect the spirit of the British colonial style. The natural rattan furniture was also commissioned locally, and the textiles selected came from a mix of designer and African market finds.
Although this particular D&K project is British colonial in deisgn, I would say that the home gained true authenticity by incorporating local African touches.
Well, that’s all from me for now. I hope you enjoyed my venture into British and Spanish Colonial Architecture,
I’m looking forward to sharing more interior and Architectural adventures with you all soon,
Til’ next time,
Geraldine and Pia xx
What is Colonial Architecture?
During a recent work trip to Antigua and Puerto Rico, I found myself in awe of the colonial architecture that is found over there. Originating from the British & Spanish (Antigua) and Spanish (Puerto Rico), these original buildings come with such rich history. Truly magnificent examples of the colonial style and still standing strong. First of all, I thought it would be interesting to understand what is Colonial Architecture? (over to Wiki…)
What is Colonial Architecture?
Colonial Architecture is an architectural style from a mother country that has been incorporated into the buildings of settlements or colonies in distant locations.
Source: Wikipedia

So, for this blog, I want to focus on British and Spanish Colonial style architecture. I will share with you some of the photos I took during my trip, (along with a bit of that rich history I mentioned earlier). Also included are a couple of images from a D&K project which also embodies this style.
I hope you will find this style of architecture as interesting as I do, feel free to comment below.
British Colonial Style Architecture in Antigua
The Admirals Inn, Nelson’s Dockyard – Antigua
This 18th-century house, The Admirals Inn, is known locally in Antigua as ‘Nelson’s Dockyard’. Built in 1788, British Naval Captain Nelson used the building for exactly that. The ground floor was used to store pitch, turpentine and lead. Offices upstairs were built for the dockyard’s engineers.


It’s wonderful to see the preservation of this British colonial building, still in use today as a beautiful historic hotel. The bricks used throughout the house were originally brought over from England and the colonial style is evident in the high beamed ceilings and shutter style windows.
The Copper and Lumber Store Historic Inn
A stones’ throw away from the Admirals Inn is the Copper and Lumber Store Historic Inn. Like the Admirals, it was also constructed by the British Navy, although five years earlier in 1783. It was originally used to store copper sheets and lumber for ship building and maintenance and today thrives as an Antiguan boutique hotel.
The curves of the architecture are what I find truly stunning about this building. Not typically British, you might say, is the tiled courtyard. Possibly, given the climate, a more Spanish colonial style design may have seen more favourable at the time.

Spanish Colonial Architecture in Puerto Rico
Puerto Rico – A short (rich) History
Christopher Columbus landed in Puerto Rico in 1493 and named the island “San Juan Bautista”, in honour of John the Baptist. Later in 1508, the Spanish government appointed Juan Ponce de León as the first governor of the island who founded the capital San Juan in 1521 and named it City of Puerto Rico (Rich Port).The city quickly became Spain’s most important military outpost in the Caribbean.

Old San Juan
Locals must get used to visitors stopping, staring and taking photos of the beautiful buildings that line the streets in old San Juan. I have to admit, I was one of them. How could I not? The city boasts more than 400 carefully restored 16th& 17thcentury Spanish Colonial buildings.
Key Exterior Features of Spanish Colonial Architecture
- To help keep the houses cool, they were typically built with thick walls, stucco over brick and stone.
- Arched or square window openings were shutters (before glass) were used to open and close out the daylight and heat.
- Wrought Iron or wood intricately designed balconies
- Low pitched barrel tile roof
Spanish Colonial Architecture – Interiors
I was delighted to see the arched design continue when I stepped inside this beautiful Puerto Rican house. But I wasn’t expecting to see such beautiful mosaic artwork surrounding this entrance, complete with its exquisite wrought iron surround. Truly Stunning. Antique Spanish furniture (which looked like it has been there for centuries) lined the terra-cotta floor. So inspiring!

Spanish Colonial – Keeping it Natural
Unlike British Colonial homes, (which may have covered the walls and ceilings with plaster and then accented with trim) – Spanish Colonial homes typically leave the walls raw and expose structural wooden beams as part of the charm (see pictures below). By keeping the natural colours of the materials used, it evokes a warm, rustic effect.


The Influence of Colonial Architecture Today
Finally, I wanted to show you how the colonial architectural design still reigns king in modern times. Especially in hot countries.
A D&K project in Africa gave us the opportunity to design and build a British colonial home. A wide external porch was constructed to run along all sides of the main building. Originating from centuries old Moorish and Spanish-style houses, the ‘Corredor’ or ‘Portale’, as it was known back then, was quickly adapted by British to become part of their own colonial style. It creates not only, extended living space, but much-needed shade. Much to the delight of our clients!


We can see a closer look at the porch area here, which extends out from the main house. Locally sourced, we laid black and white tiles to reflect the spirit of the British colonial style. The natural rattan furniture was also commissioned locally, and the textiles selected came from a mix of designer and African market finds.
Although this particular D&K project is British colonial in deisgn, I would say that the home gained true authenticity by incorporating local African touches.
Well, that’s all from me for now. I hope you enjoyed my venture into British and Spanish Colonial Architecture,
I’m looking forward to sharing more interior and Architectural adventures with you all soon,
Til’ next time,
Geraldine and Pia xx


